Country
Andorra
Australia
Austria
Belgium
Bulgaria
Canada
China
Cyprus
Czech Republic
Denmark
Estonia
Finland
France
Germany
Greece
Guernsey
Hungary
Iceland
International Sales
Ireland
Israël
Italy
Jersey
Luxembourg
Malta
Norway
Poland
Portugal
Russia
Serbia
Singapore
Slovakia
Slovenia
Spain
Sweden
Switzerland
The Netherlands
Turkey
United Kingdom
United States
Mini loft with a view
In the heart of the city of Leuven in Belgium, the architects of local practice DMOA were able to make the best of a particularly awkward, small and odd-shaped plot of land that no one wanted. The beautiful five-story building they designed clearly demonstrates that creativity is the key to solving even the most complex situations. With a structure entirely made from concrete, the building now houses the practice’s headquarters and the 15 people that work there, as well as a 50-sqm penthouse studio featuring an open-floor ‘mini loft’ layout and pleasant terraces overlooking the popular university city.
We at Ethnicraft wanted to show that our furniture could adapt to any type of living space context, including smaller spaces that are increasingly common in large cities. Our creative team took this chance as an opportunity to try their hand at optimising the place as best they could.
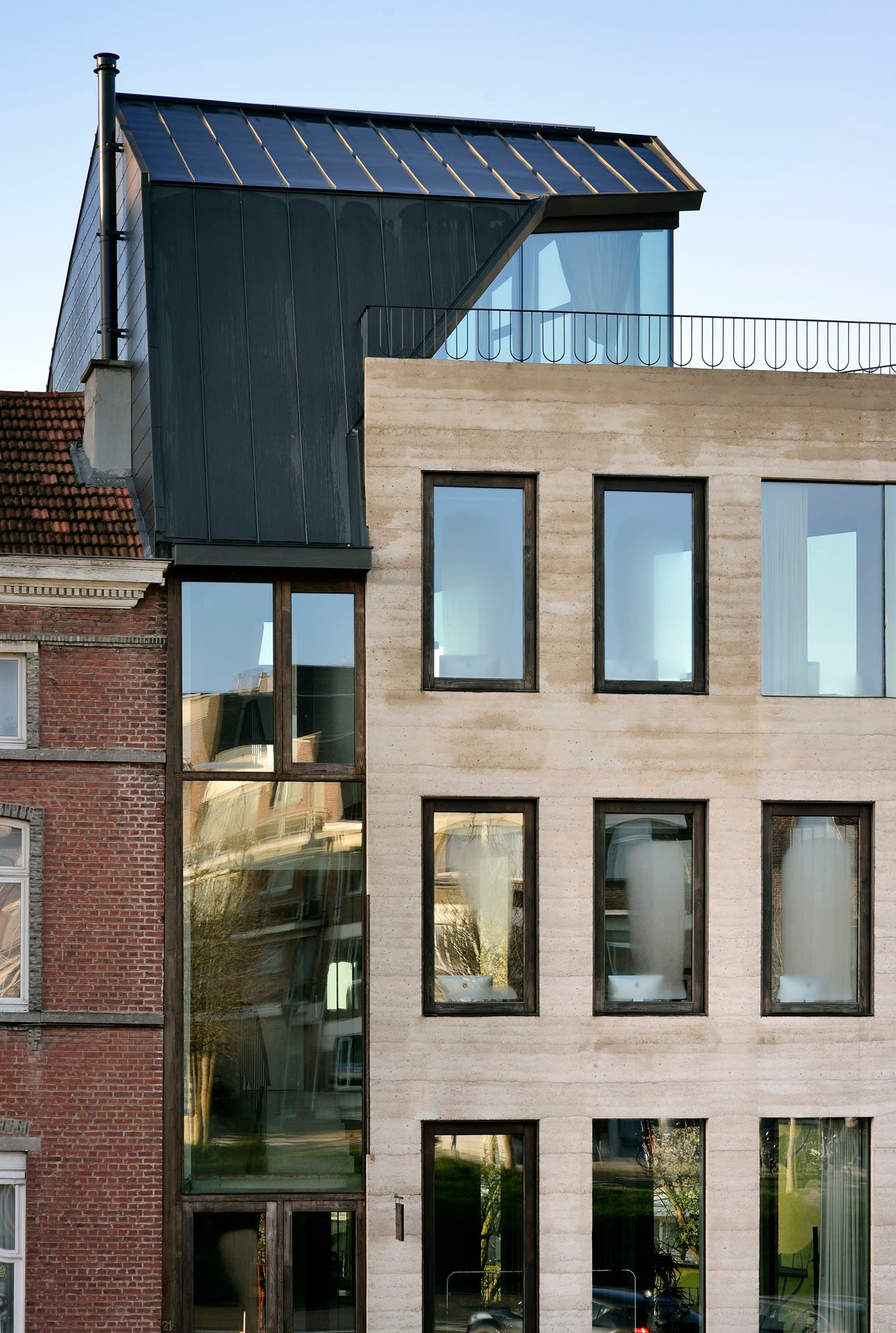 |
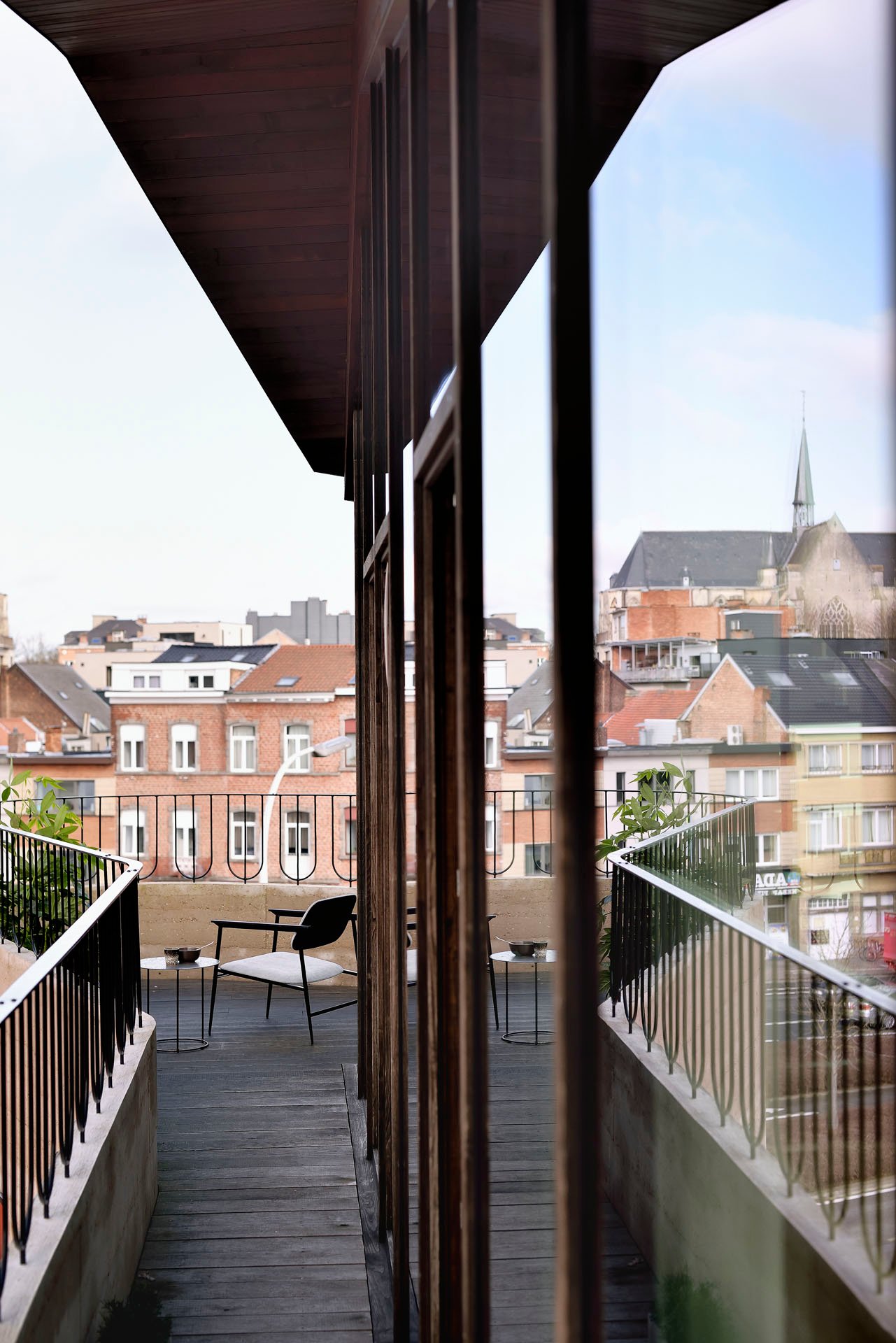 |
Here are our tips for this small space:
1. Taking advantage of the modular quality of our N701 sofa, we were able to adapt to the small proportions of the living room.
2. The colours we picked were mostly light — like the bright greige of the sofa, the oak of the furniture and the bed sheets.
We also incorporated a few black accents to create a graphic quality, and introduced a sense of transparency with the small Anders cupboard and the Studio Rack shelving unit used as an open-work partition between the dining and bedroom areas.
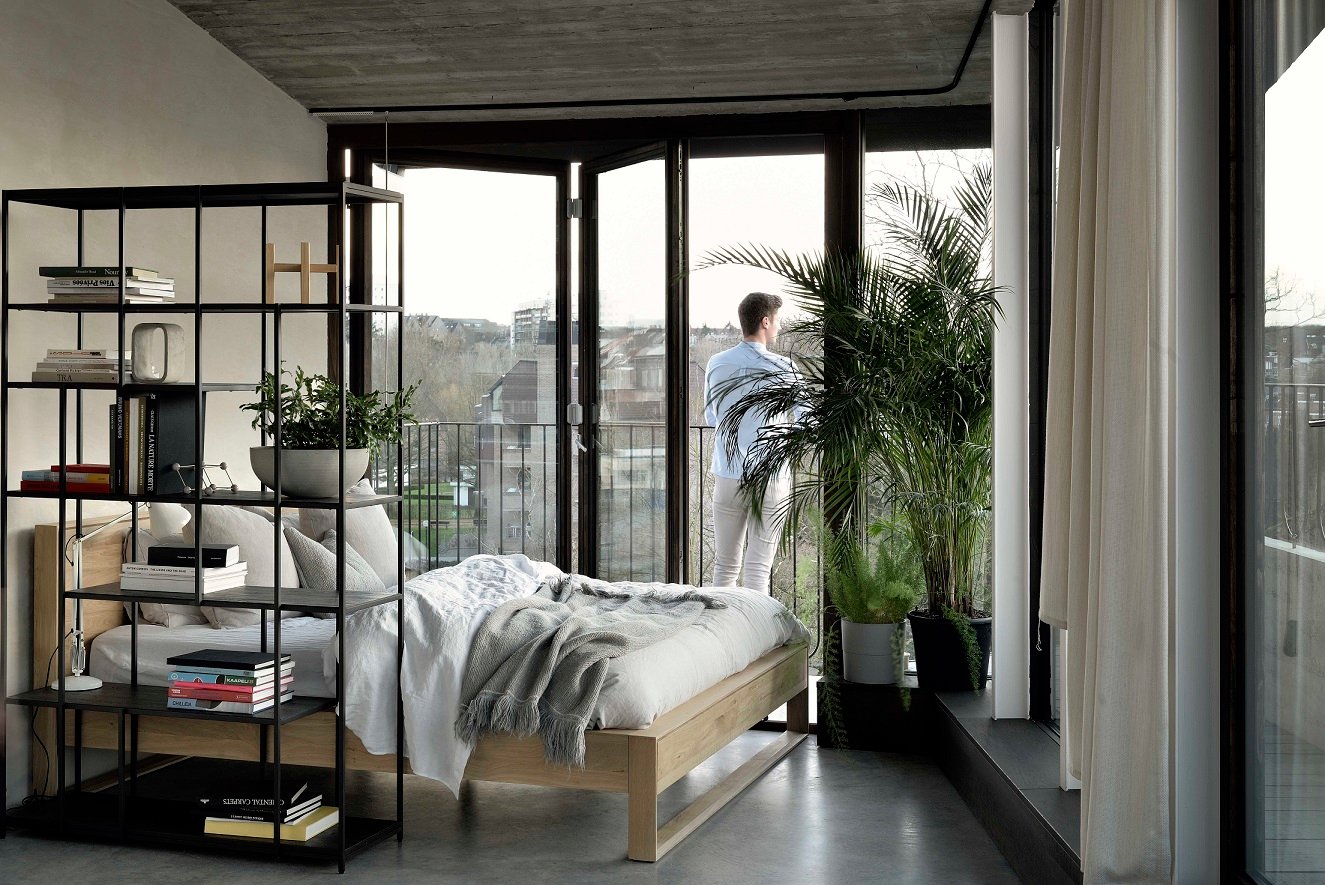
3. Our furniture is equipped with wheels for greater mobility and versatility, giving residents the possibility to change the function of a room according to their needs or time of day. This is best exemplified by our Oak Billy Drawer Unit, which is used to store office supplies and can be rolled under the dining table for convenient use during office hours, and our Oak Billy Dressing Unit, which finds its place both in the bathroom or in the dining area.
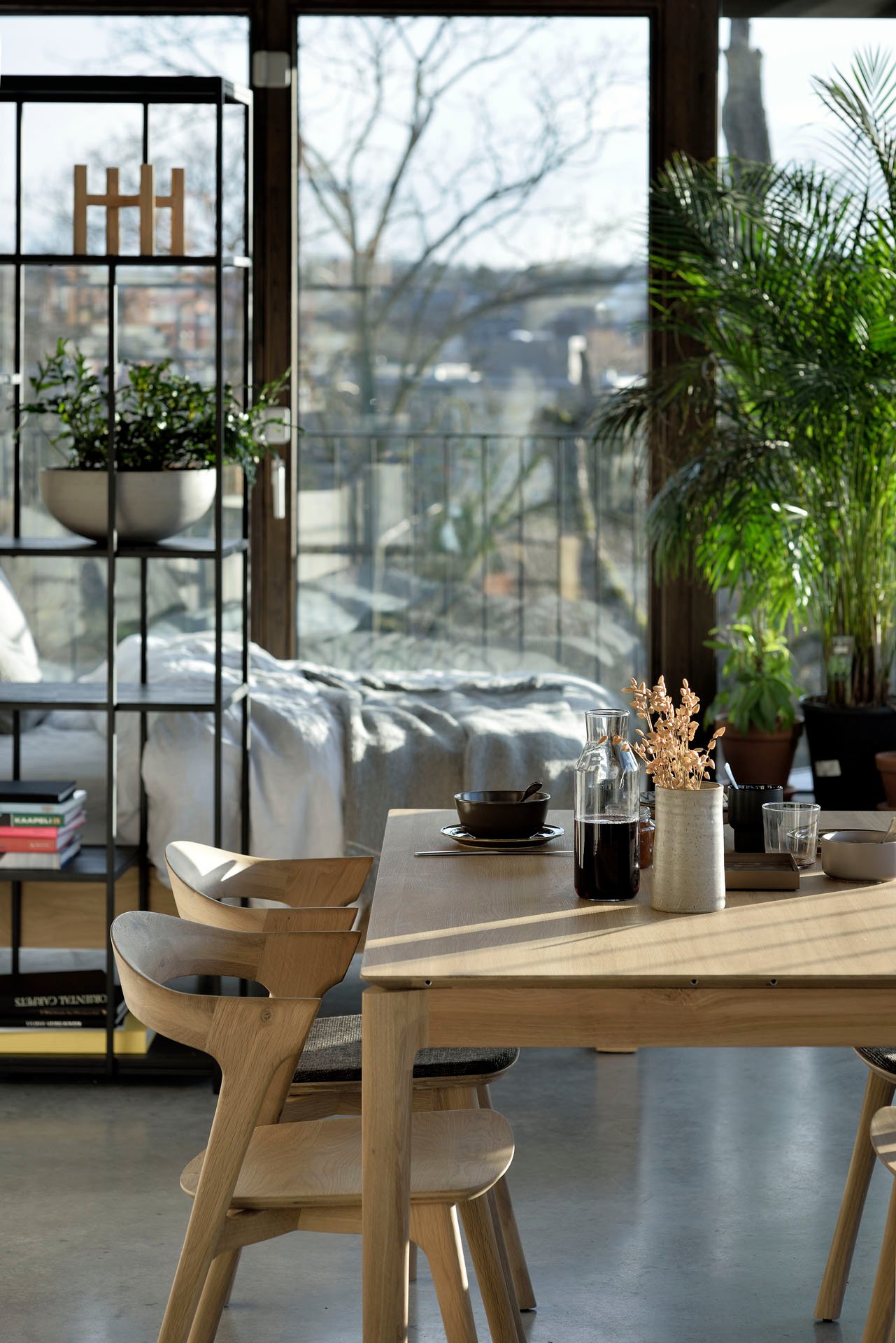 |
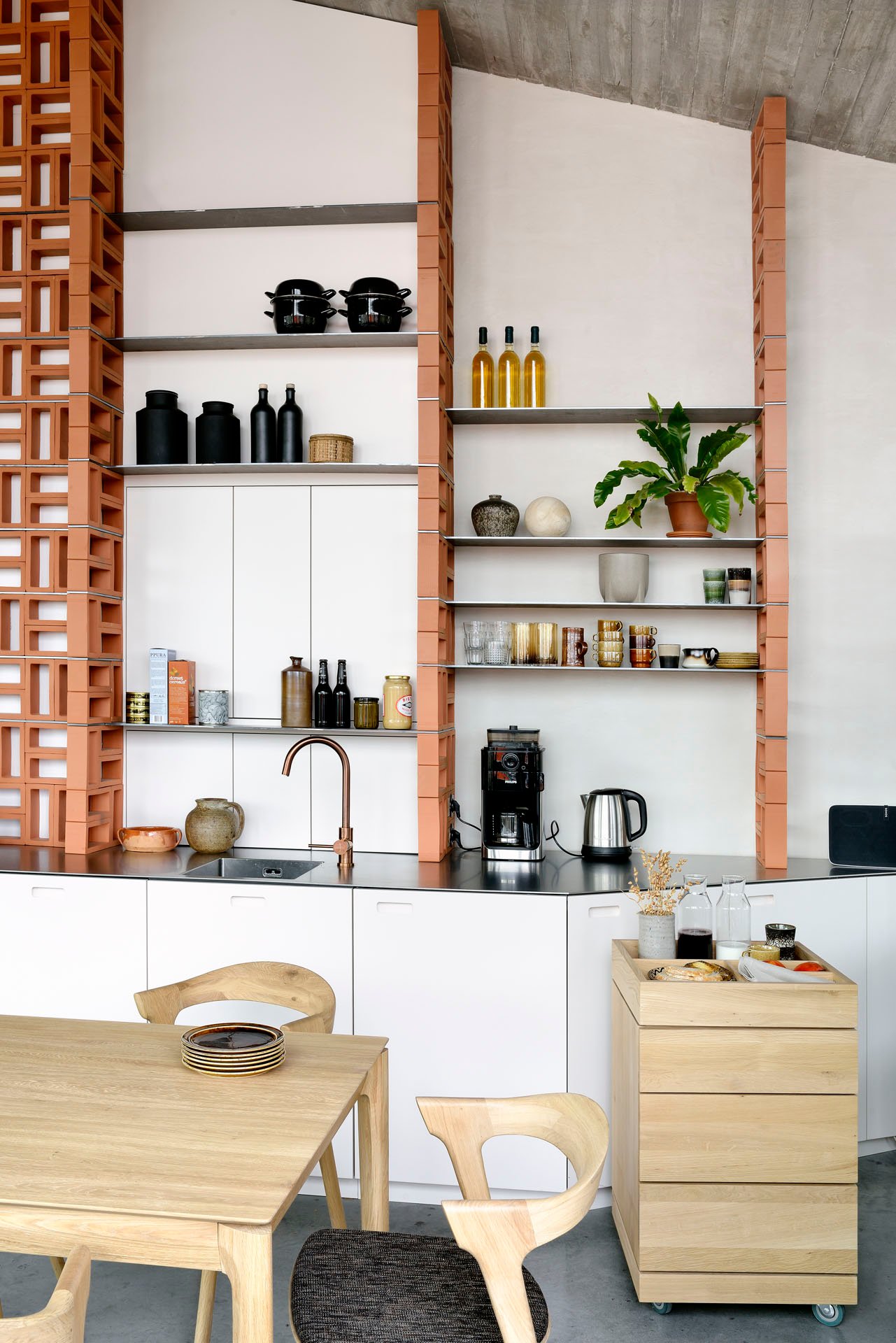 |
4. Our extendable Bok table easily converts from 140 cm — comfortably sitting 4/6 — to a length of 220 cm, providing enough room for four more guests. And to free up as much space as possible, the table was paired with a combination of Bok chairs and Osso stools.
5. To avoid wasting space on unused furniture, we have adapted our DC Lounge chairs and taken them from in to outdoors for use on the terrace
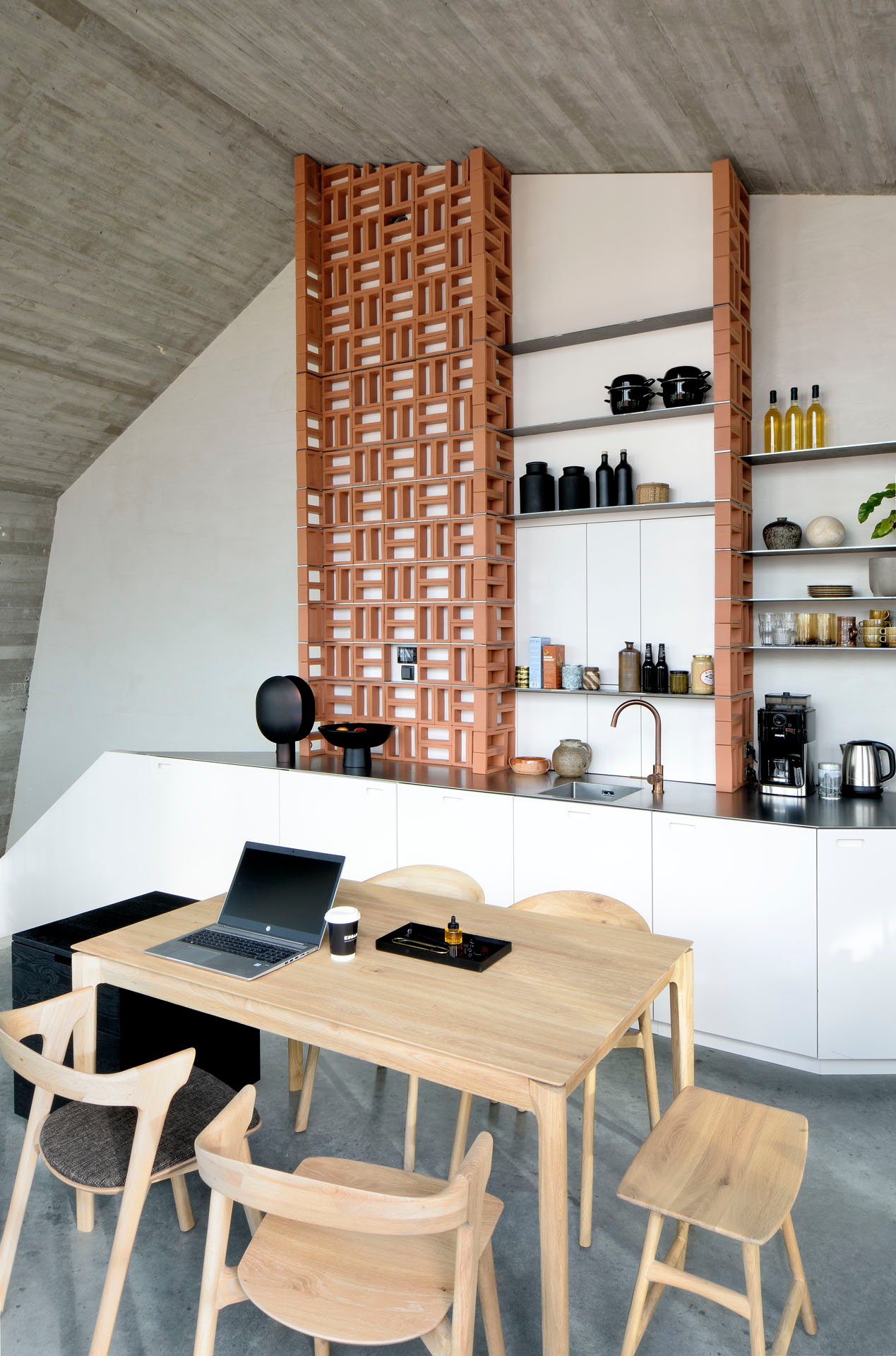 |
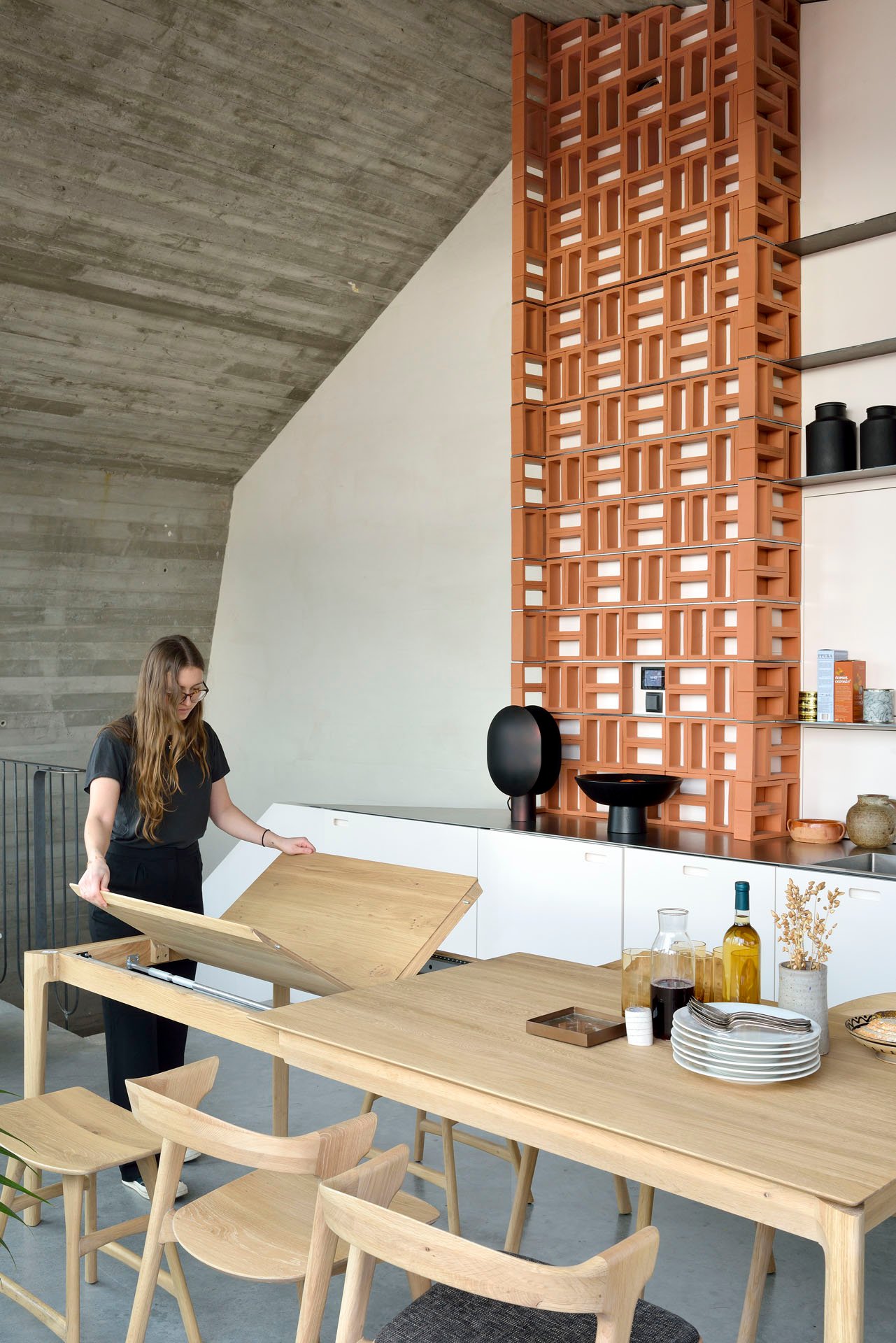 |
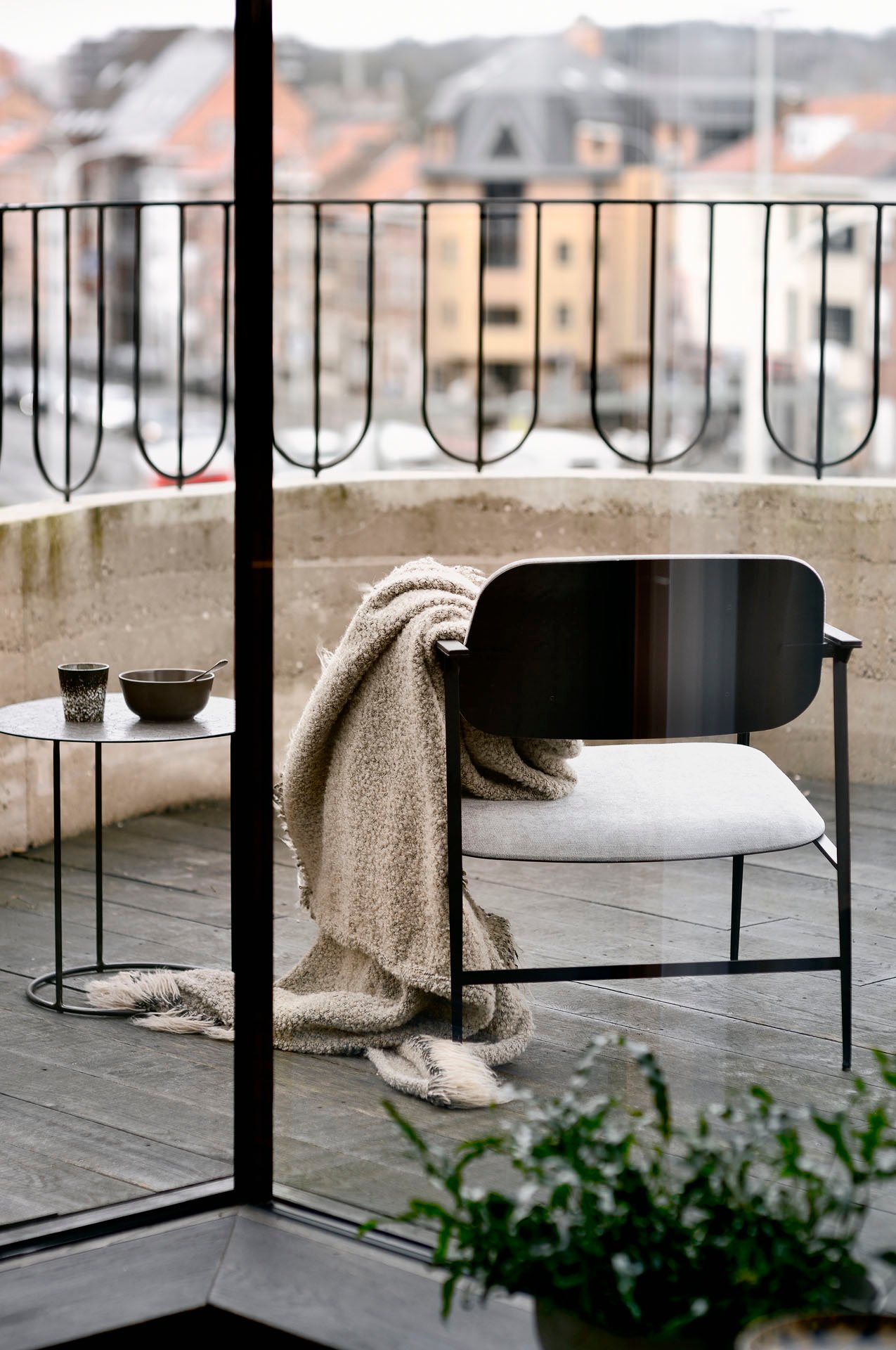
|
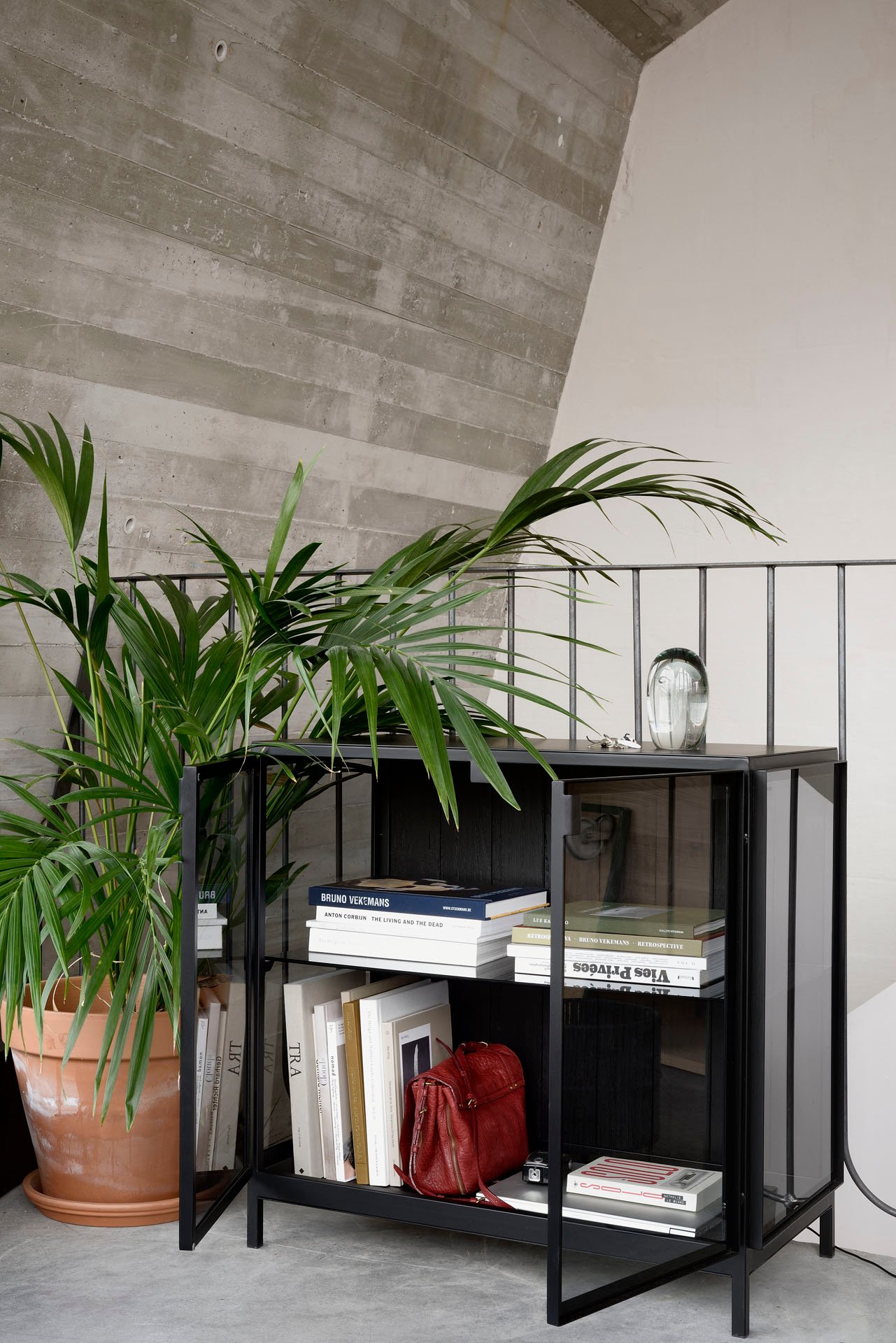
|
Country
Andorra
Australia
Austria
Belgium
Bulgaria
Canada
China
Cyprus
Czech Republic
Denmark
Estonia
Finland
France
Germany
Greece
Guernsey
Hungary
Iceland
International Sales
Ireland
Israël
Italy
Jersey
Luxembourg
Malta
Norway
Poland
Portugal
Russia
Serbia
Singapore
Slovakia
Slovenia
Spain
Sweden
Switzerland
The Netherlands
Turkey
United Kingdom
United States
.png?width=2962&height=888&name=Ethnicraft_logo_black%20(2).png)
